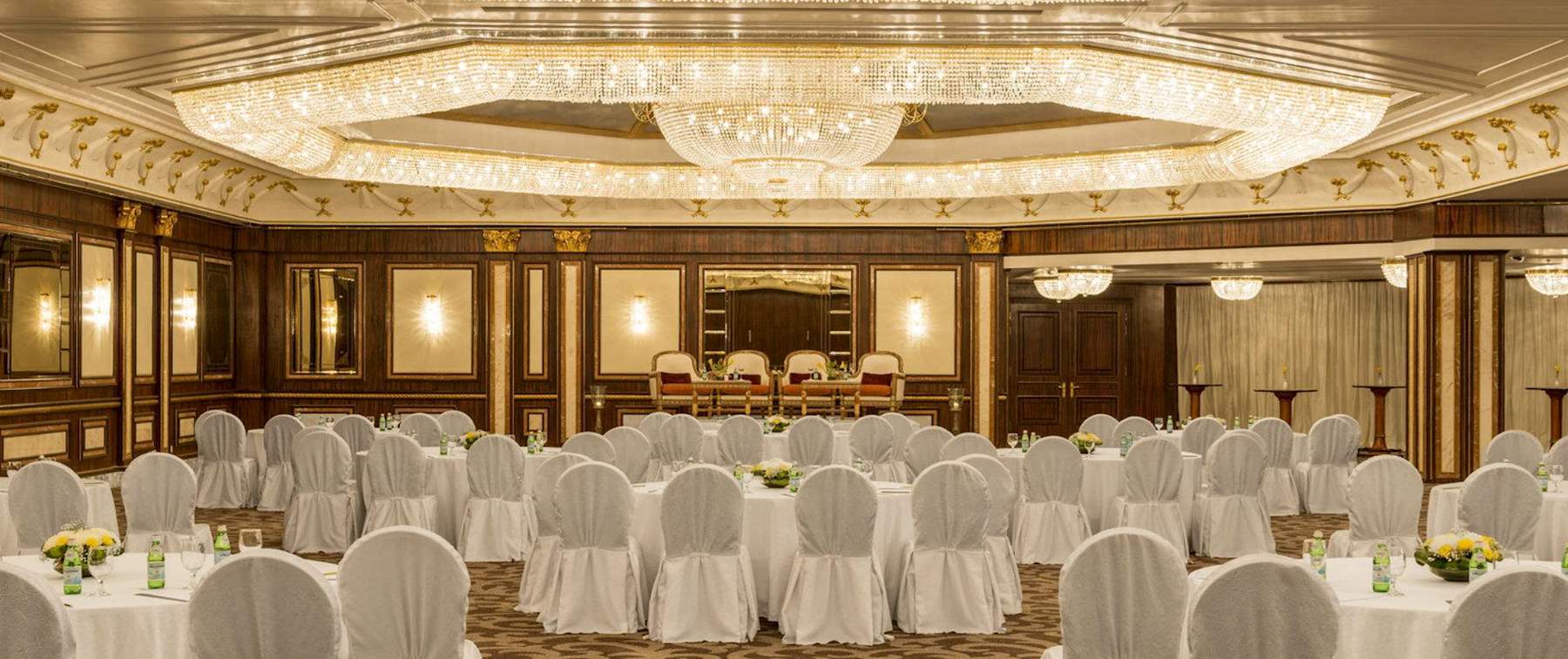Meeting Venues
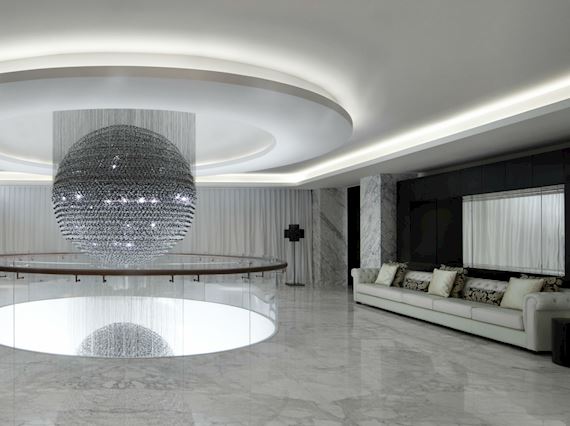
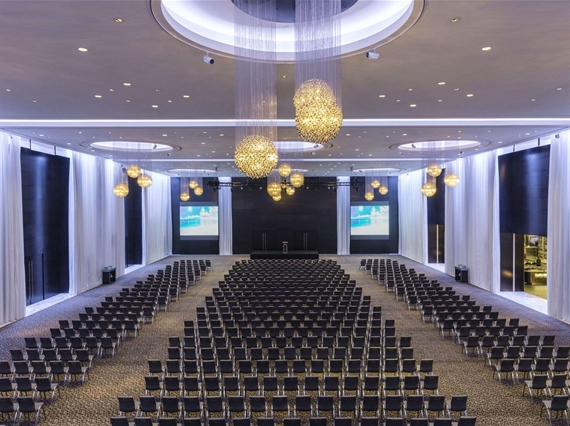
A magical experience for any grand occasion at the Great Ballroom. Whether it is a large conference, exhibition, product launch, concert, gala dinner , business meeting or an elegant wedding, the Great Ballroom with its vast foyer adjoining Falcon Ballroom, can accommodate up to 1750 people.
Richly decorated and conveniently located on the lobby level, the Great Ballroom features the latest technological equipment, unique show kitchens and extensive parking to facilitate the arrival of large parties and can be divided into 3 individual venues. On the mezzanine level, a bridal suite and Majlis overlooking the Great Ballroom add another dimension to this exceptional space.
Specifications:
Room Size: L-54m x W-28m x H-9m | Floor Space: 1515m²
Ceiling Height: 9.5 m | Max Capacity: 1,750
Room Setup:
Banquet: 1300 | Theater: 1,750 | Conference/Cabaret: 800
Reception: 1,600 | Classroom: 800 | U-Shape: 250
Hollow Square: 300 | Dinner/Dance: 1,000
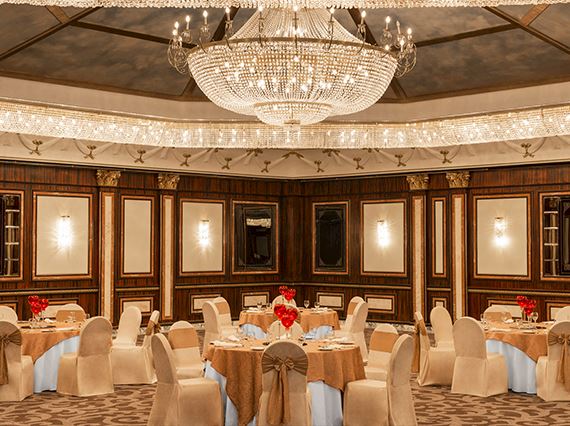
Gracious, yet ambient, the interior of the Falcon Ballroom makes it the ideal venue to host corporate and private events including conferences exhibitions, product launches, business meetings, weddings and private parties. Le Meridien Dubai's conference team will offer a wealth of ideas to ensure every event is as special as the location itself.
The Falcon Ballroom enjoys its own exclusive entrance accessible from the exterior of the hotel.
Specifications:
Room Size: L-37.6m x W-32.5m x H-4m | Floor space 930m²
Ceiling Height 4m| Max. Capacity 800
Room setup:
Banquet: 550 | Theatre: 800 | Conference: 300
Reception: 800 | Classroom: 400 | U-Shape: 120
Hollow Square: 120 | Dinner Dance: 400
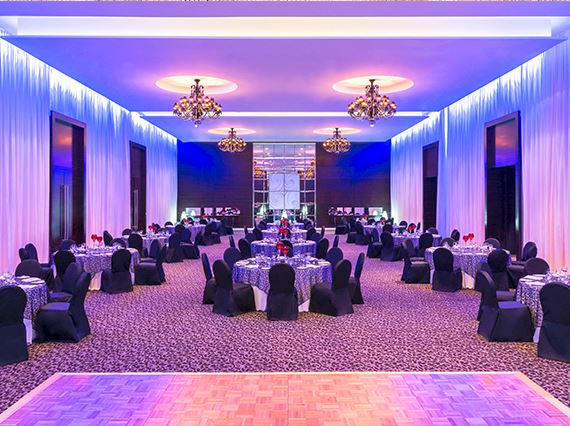
Tastefully designed with modern furnishings the Wasl Ballroom is characterized by subtle yet dramatic use of natural lighting at the entrance with an elegant ambience and the latest IT equipment.
The Wasl Ballroom makes a superb venue to host the perfect wedding, meetings, conference, product launches and much more. It offers a dedicated Business Centre, Registration Desk, Green Room, and features a Pre-Function area that is ideal for networking and receiving guests prior to entering the ballroom which can be divided into three distinct areas, or utilized as a single space for larger events. If desired, it can be used privately, with a separate entrance.
Specifications:
Room Size: L-32m x W-13.5m x H-5.5m | Floor space 432m²
Ceiling Height 5.5m | Max. Capacity 375
Room Setup:
Banquet: 240 | Theatre: 375 | Conference: 150
Reception: 375 | Classroom: 150 | U-Shape: 100
Hollow Square: 150 | Dinner/Dance: 150
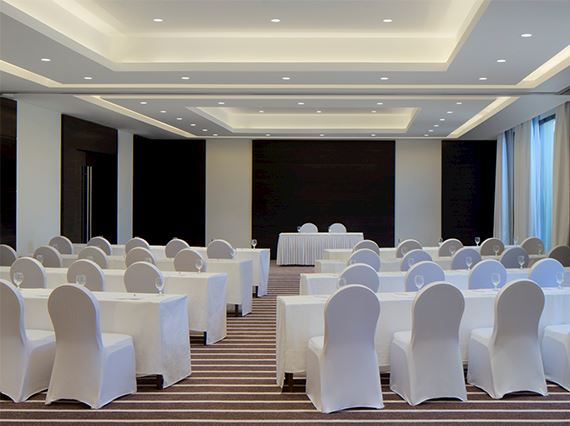
The Wasl 4+5+6 is designed professionally for utmost luxury. The venue can be split into 3 distinct individual venues with separate entrances making it perfect for private meetings and conferences.
The venue features a pre-function area that is ideal for networking and setting up a lavish buffet. The venue is characterized by subtle yet dramatic use of natural lighting, elegant ambience and the latest IT equipment, making it a superb meetings and events venue.
Specifications:
Room Size: L-29m x W-8.5m x H-3m | Floor space 274m²
Ceiling Height 3m | Max. Capacity 240
Room Setup:
Banquet: 120 | Theatre: 240 | Conference: 150
Reception: 240 | Classroom: 120 | U-Shape: 80
Hollow Square: 100 | Dinner/Dance: 80
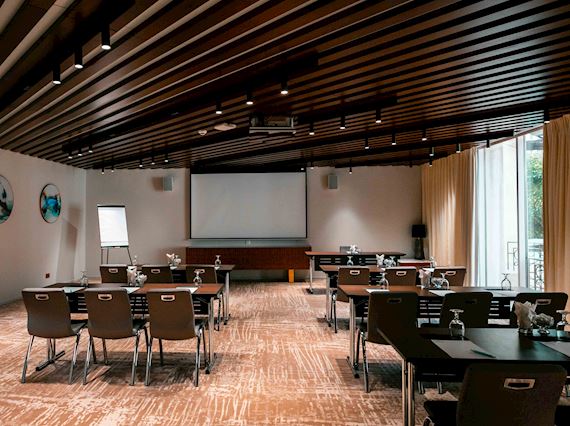
Naturally lit, the Sheikh Suite is an idle venue for hosting meetings, private dinners, cocktail reception or social gathering for up to 50 guests. The main function space opens to an outdoor terrace, overlooking the courtyard swimming pool set amidst the verdant landscaped gardens.
Specifications:
Floor space: 115m² | Ceiling Height 2.6m | Max. Capacity 60
Room Setup:
Banquet: 40 | Theatre: 50 | Conference/Cabaret: 30
Reception: 60 | Classroom: 30 | U-Shape: 20
Hollow Square: 20 | Dinner/Dance: 30
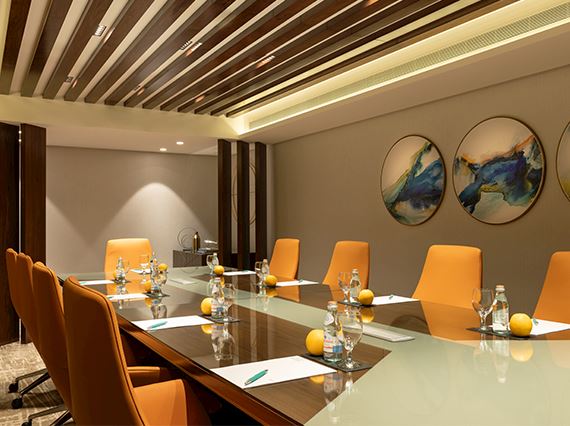
Conveniently located adjacent to the Le Méridien Club atrium, the Palm Room is a perfect venue for business meetings with seating for up to 12 to 14 delegates in a board room setup.
Specifications:
Room Size: L-8m x W-4m x H-3m | Floor space: 32m²
Ceiling Height 3m | Max. Capacity 13
Room Setup:
Conference: 13 | U-Shape: 13
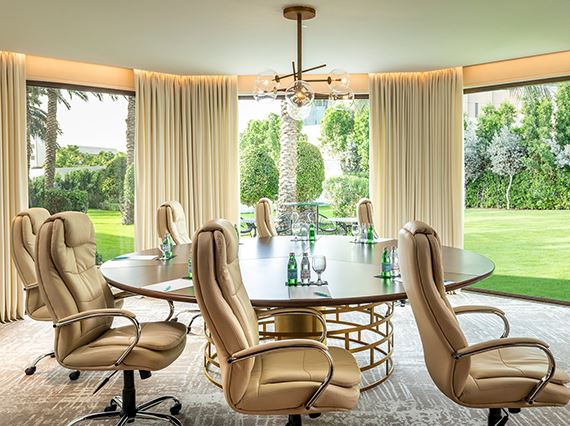
With direct access to the terrace and natural light. There is a sense of openness in the Garden Room, which guests can comfortably enjoy. This venue is ideal for business meetings with seating for up to 12 delegates in a board room setup.
Specifications:
Floor space 68m² | Ceiling Height 2.4m | Max. Capacity 12
Room Setup:
Conference: 12
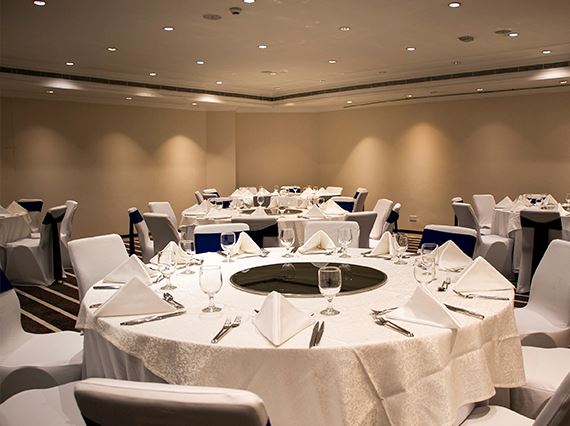
The Granada room has been created for versatility and can be used as one large venue or divided in to 4 individual function rooms. The new venue can accommodate large gatherings and is also exceptional in its flexibility to host smaller and more intimate events in Dubai. It can be seamlessly divided into four exclusive venues, each with separate access and are perfect for team-building exercises, trainings and meetings.
The venue has its very own Foyer area where a lavish buffet can be set up.
Specifications:
Floor space 306m² | Ceiling Height 2.7m | Max. Capacity 200
Room Setup:
Banquet: 180 | Theatre: 200 | Conference: 120
Reception: 200 | Classroom: 120 | U-Shape: 70
Hollow Square: 75 | Dinner/Dance: 120
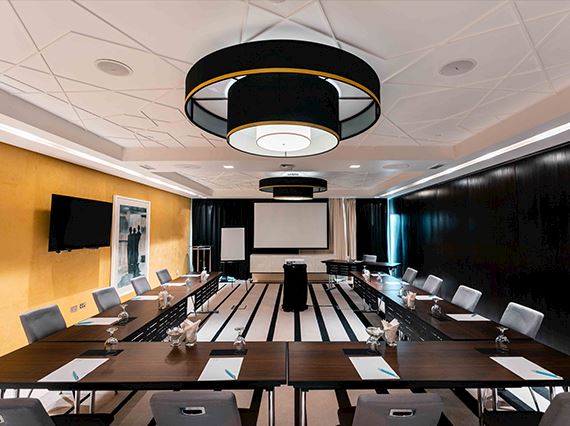
The Gazelle Meeting Rooms in the new Le Royal Club extension property offer thoughtfully laid out spaces, ideal for breakfast meetings, training sessions and top management events.
Specifications:
Room Size: L-10.7m x W-10m x H-4m | Floor space: 120m²
Ceiling Height: 4m | Max. Capacity: 75
Room Setup:
Banquet: 50 | Theatre: 75 | Conference: 50
Reception: 75 | Classroom: 50 | U-Shape: 40
Hollow Square: 40 | Dinner/Dance: 75
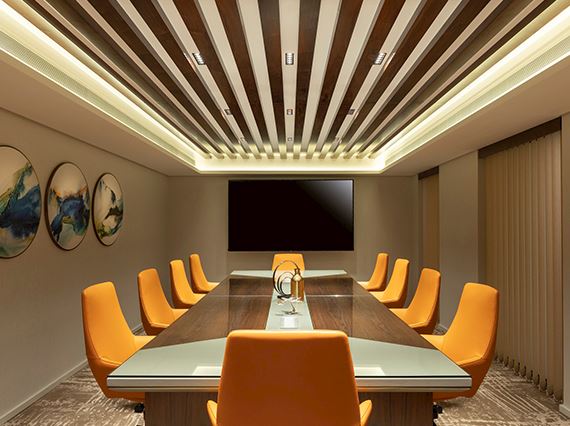
The Oasis room is a modern and elegant venue ideal to organize the perfect meetings and can accommodate up to 12 delegates in a board room setup.
Specifications:
Room Size: L-8m x W-4m x H-3m | Floor space: 32m²
Ceiling Height 3m | Max. Capacity 13
Room Setup:
Conference: 13 | U-Shape: 13
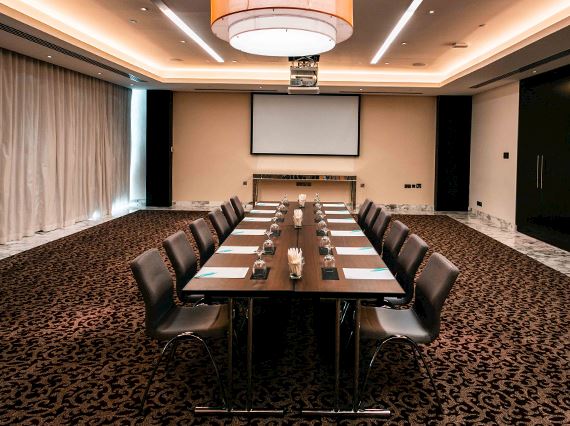
The Oryx room is located on the Mezzanine floor and boasts of its natural daylight. It an ideal venue to host training sessions, meetings, seminars and much more.
Specifications:
Room Size: L-13m x W-8m x H-4m | Floor space: 104m²
Ceiling Height: 2.4m | Max. Capacity: 100
Room Setup:
Banquet: 80 | Theatre: 100 | Conference/Cabaret: 28
Reception: 80 | Classroom: 60 | U-Shape: 32
Hollow Square: 38 | Dinner/Dance: 60

